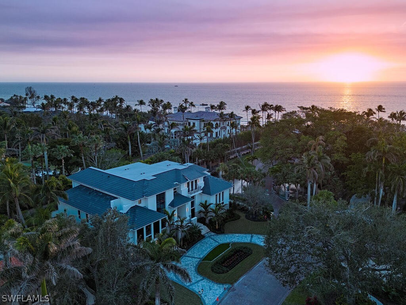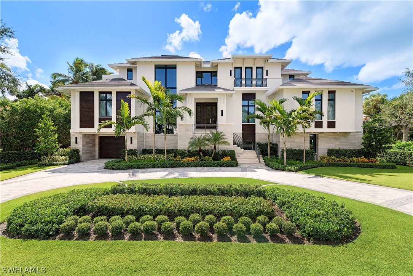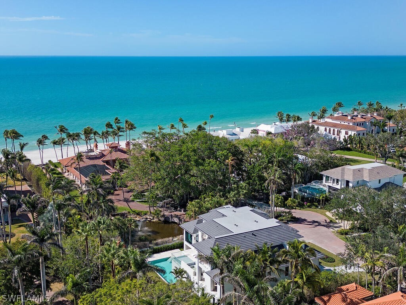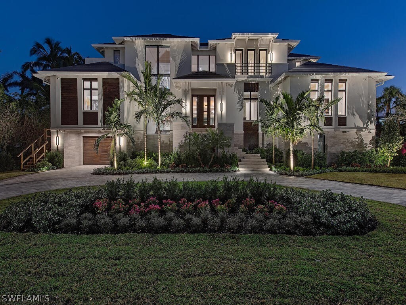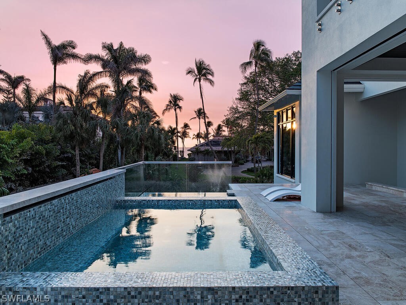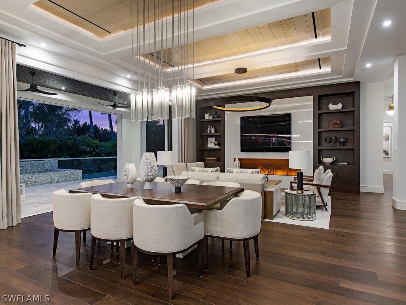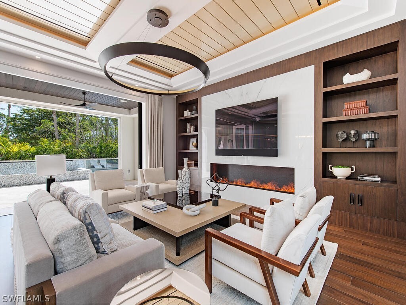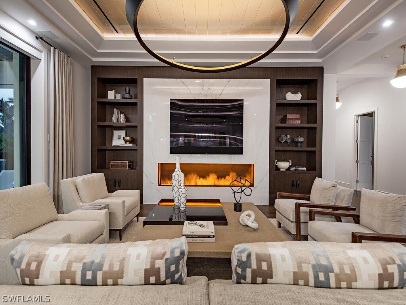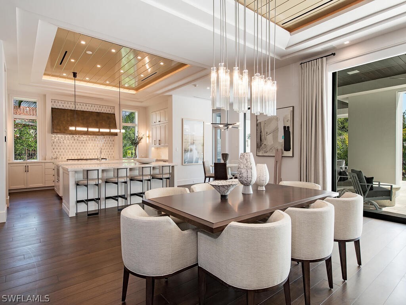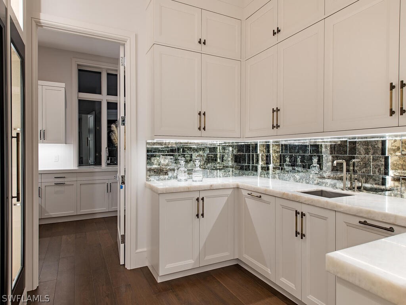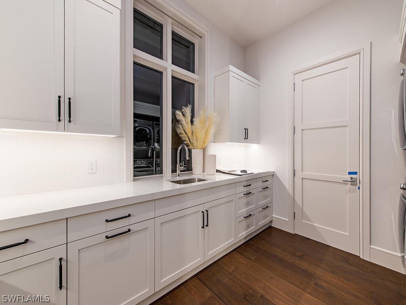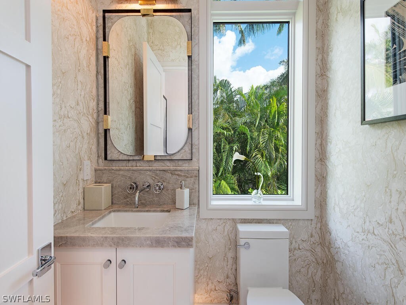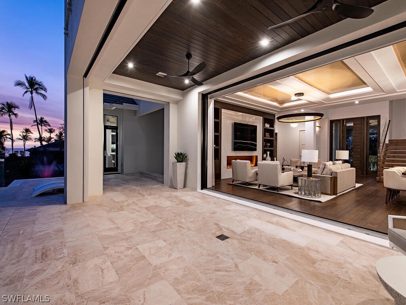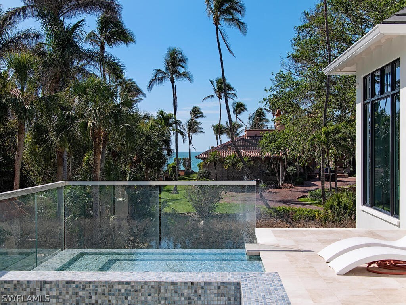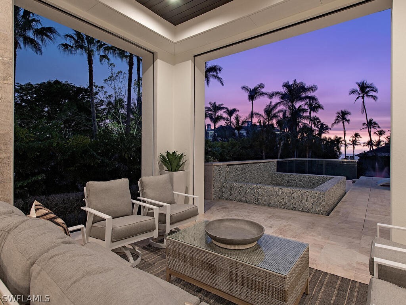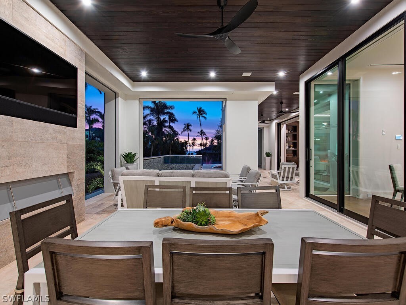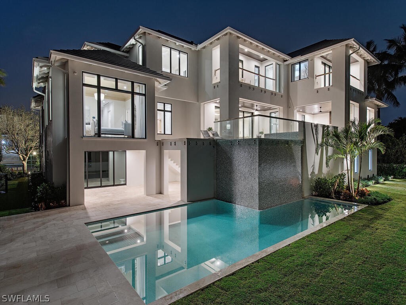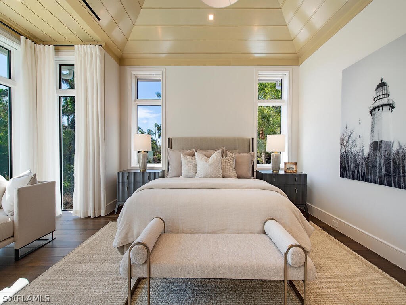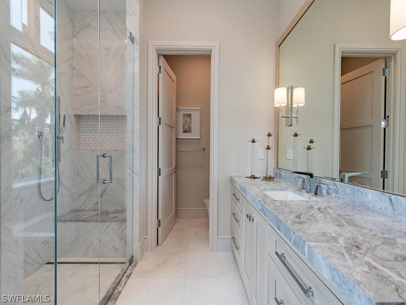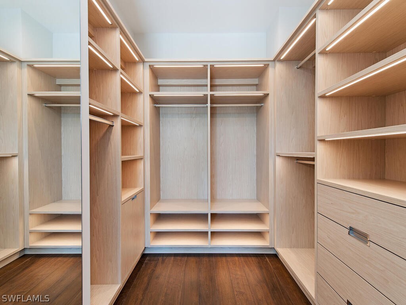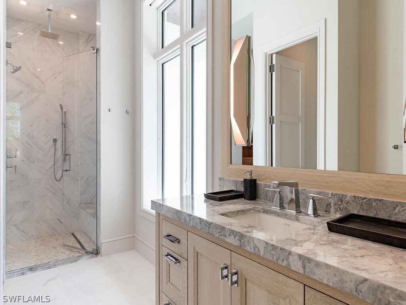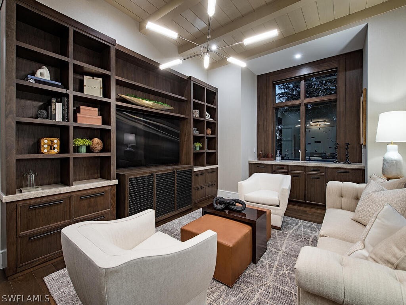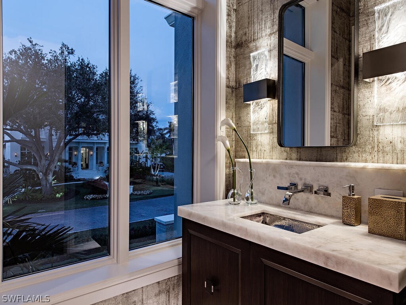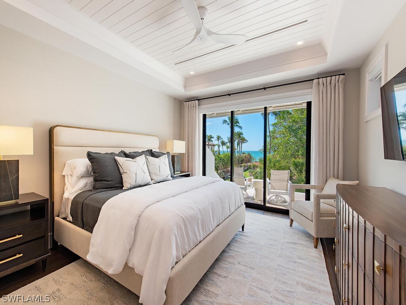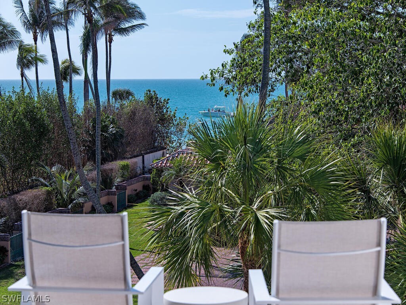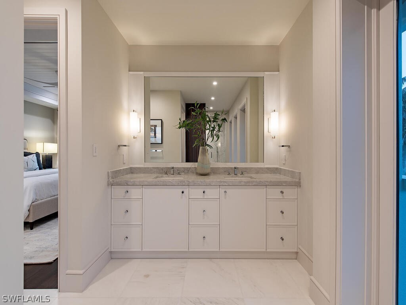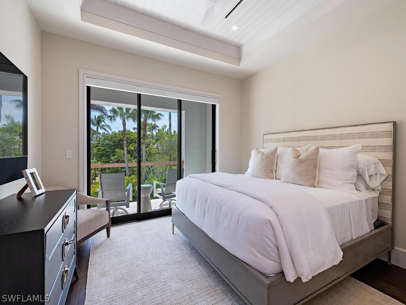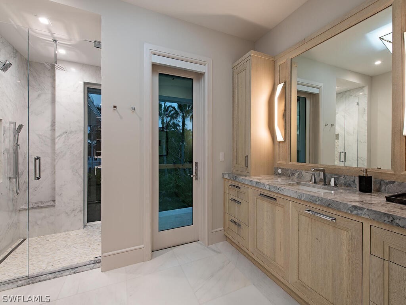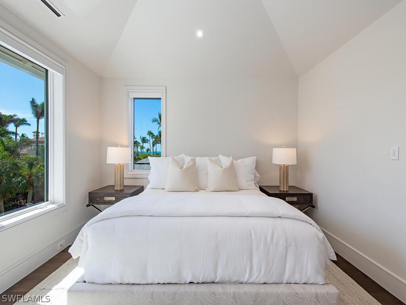
2060 Gordon Drive
Naples Fl 34102
5 Beds, 7 Full baths, 2 Half baths, 6406 Sq. Ft. $21,500,000
Would you like more information?
H8842 - Located in a unique, gated beachfront enclave consisting of a mere nine homes, this newly completed residence penned by Stofft Cooney, built by Equinox Construction, and brought to life by Carrie Brigham Design, is striking and unmatched in the caliber of construction and finishes. A cantilevered walnut staircase flanked by glass balustrades offers intrigue to those who enter the great-room style floor plan hosting 5 bedrooms + club room, 7 full and 2 half bathrooms, a wine room coated in old world antique mirror Argenta tile, walnut flooring throughout, private elevator, and a rarely found 7-car garage. A luxurious kitchen hosts a marble mosaic backsplash, double islands, as well as top-tier appliances. While the grand master bedroom is located on the first floor, the second level features an additional master option with ensuite his and her bathrooms, as well as a VIP suite offering spectacular Gulf views. One can revel in the Gulf views from the sprawling outdoor environs located off of the main living level that provides covered/uncovered areas for relaxation, an infinity edge spa, sunshelf, fireplace, a state-of-the-art outdoor kitchen, and a zero-edge pool below.
2060 Gordon Drive
Naples Fl 34102
$21,500,000
- Collier County
- Date updated: 04/29/2024
Features
| Beds: | 5 |
| Baths: | 7 Full 2 Half |
| Lot Size: | 0.36 acres |
| Lot #: | 8 |
| Lot Description: |
|
| Year Built: | 2023 |
| Fireplace: |
|
| Parking: |
|
| Air Conditioning: |
|
| Pool: |
|
| Roof: |
|
| Property Type: | Residential |
| Interior: |
|
| Construction: |
|
| Subdivision: |
|
| Amenities: |
|
| Taxes: | $26,522 |
FGCMLS #223012045 | |
Listing Courtesy Of: Bill Earls, John R Wood Properties
The MLS listing data sources are listed below. The MLS listing information is provided exclusively for consumer's personal, non-commercial use, that it may not be used for any purpose other than to identify prospective properties consumers may be interested in purchasing, and that the data is deemed reliable but is not guaranteed accurate by the MLS.
Properties marked with the FGCMLS are provided courtesy of The Florida Gulf Coast Multiple Listing Service, Inc.
Properties marked with the SANCAP are provided courtesy of Sanibel & Captiva Islands Association of REALTORS®, Inc.
